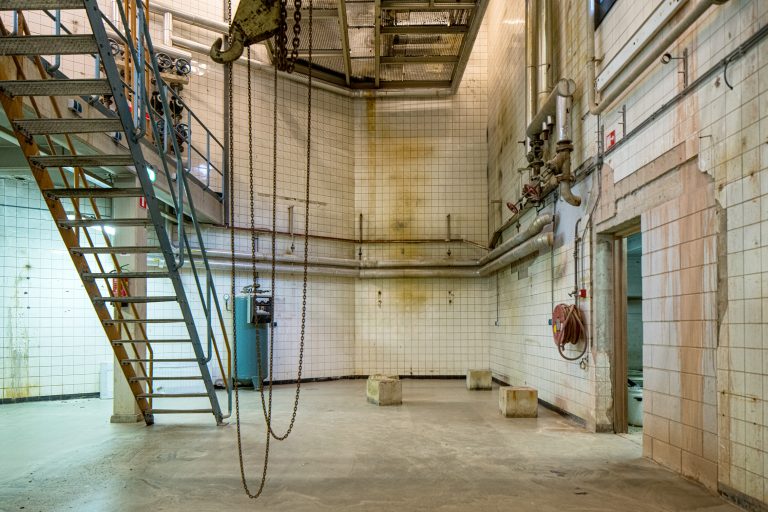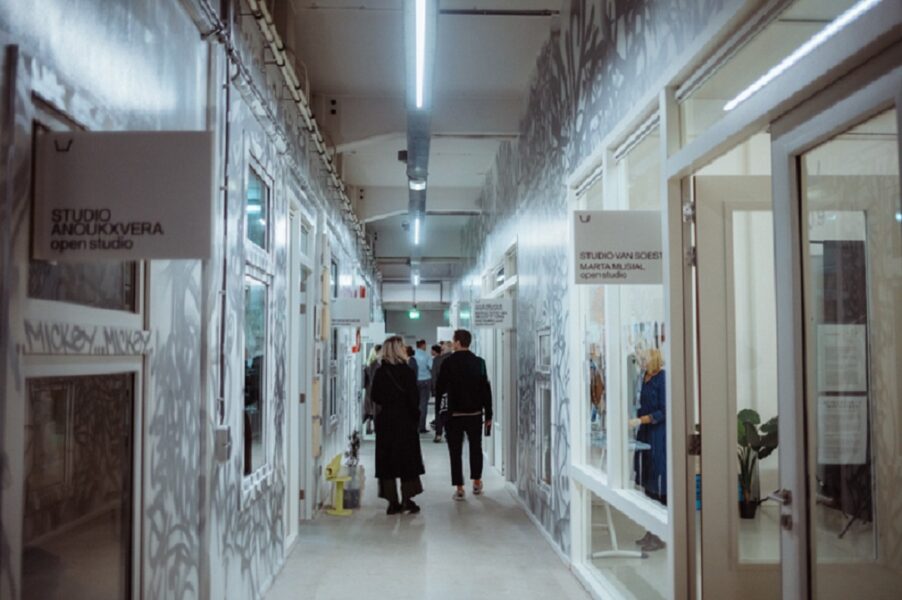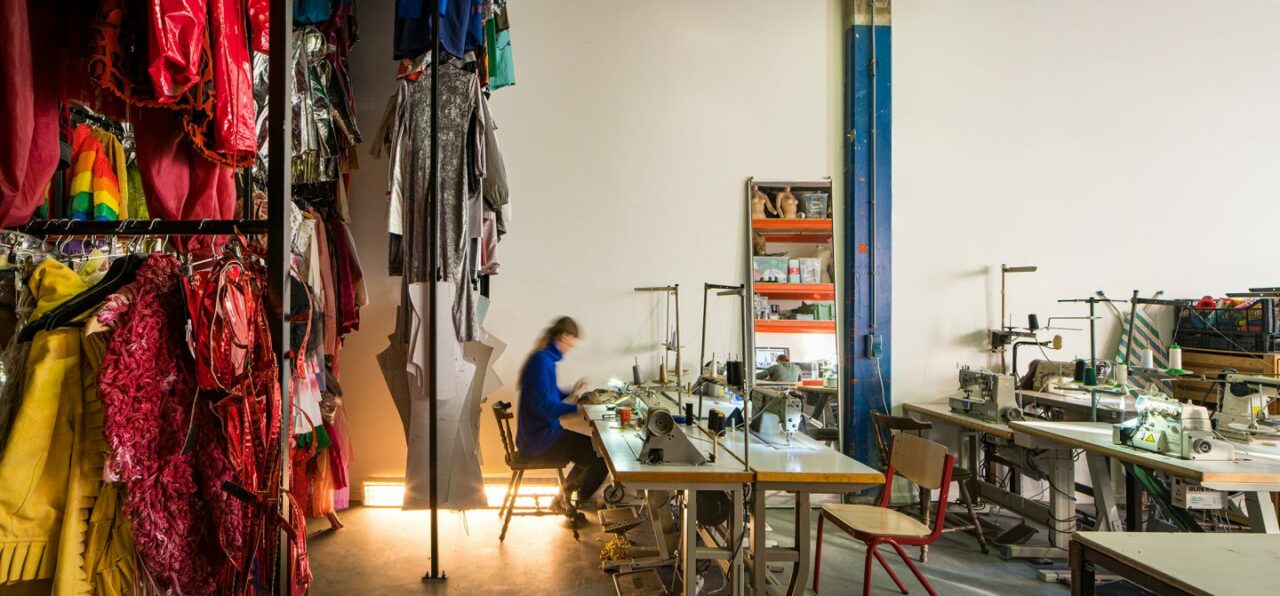
De Wasserij Rotterdam
An old hospital laundry facility as incubator for innovative fashion in Rotterdam.
A vacant building that served as a laundry facility for the former Bergweg hospital reopened in the autumn of 2019 as an incubator for fashion in Rotterdam. This incubator is called De Wasserij and provides fashion designers with space for economic growth. De Wasserij is the first place where design, development and production converge. Where designers can meet and collaborate. Where the production takes place, from the sewing of the first thread to the final suit. Where people can learn by experimenting in a fablab or by taking a training course – at all levels. This didn’t exist yet, not in Rotterdam nor anywhere else in the Netherlands.
Space for Rotterdam fashion biotope
Conversations with fashion designers in Rotterdam revealed that they had a huge need for a creative space to work in, a kind of ‘biotope’ for fashion designers. A place where they can strengthen, complement, advice and work with each other. At the same time, the former laundry facility on Sint Agathastraat had already been vacant for ten years. The Municipality of Rotterdam asked STIPO to repurpose the vacant premises. This brought idea and execution together organically.

STIPO collaborated with pioneers in the Rotterdam fashion industry. Together, we identified a suitable mix of parties and figured out how to involve them to give shape to De Wasserij. Through a placemaking and co-maker approach, these parties helped to design De Wasserij, acquire new insights and develop initiatives.
Together with Vanschagen Architects, specialists in repurposing real estate, we looked at how the qualities of the building could best be used. In doing so, we took the wishes of the tenants into consideration. We also examined the potential of the outdoor space with them: how can we partially transform the inner area into a courtyard? STIPO and SKAR involved local residents and residents of Humanitas’ nursing home in the discussion about the outdoor spaces. Financially, STIPO worked within the framework of Stichting Kunstaccommodatie Rotterdam (SKAR). The spaces were offered at moderate rates and prioritised the financial and sustainable aspects of the place. Stad2 gave shape to this concept financially, as well as the creation of value for the neighbourhood and forms of organisation in which tenants can benefit from value development. Various events were held in De Wasserij to celebrate the opening, such as ‘The Secret of North’, the ‘Swan Market’, as well as the Rotterdam Opera Days. By attracting different target groups, the plans for the ‘fashion biotope’ in Rotterdam Noord quickly became the talk of the town.
From the inside to the outside
Today, De Wasserij occupies an important place in the neighbourhood and the city of Rotterdam. The incubator offers studios to some 50 fashion designers. There is ample opportunity to meet and exchange ideas in the building; these are not narrow corridors with offices, but streets, alleys and squares. This concept is now being extended to the development of the outdoor space. Less space for parking, more for meeting and greenery. De Wasserij’s business case focuses on different prices per square metre: fledgling designers pay less per square metre than established ones. Creating this mix and targeting a specific industry is new. De Wasserij is trying to emulate the guild concept so it can bring together the whole industry and give young starters an opportunity to grow. In addition, it fulfils an exemplary function in Rotterdam’s incubator policy, both financially (value creation mechanisms) and organisationally (a new function for the building, neighbourhood and city).



